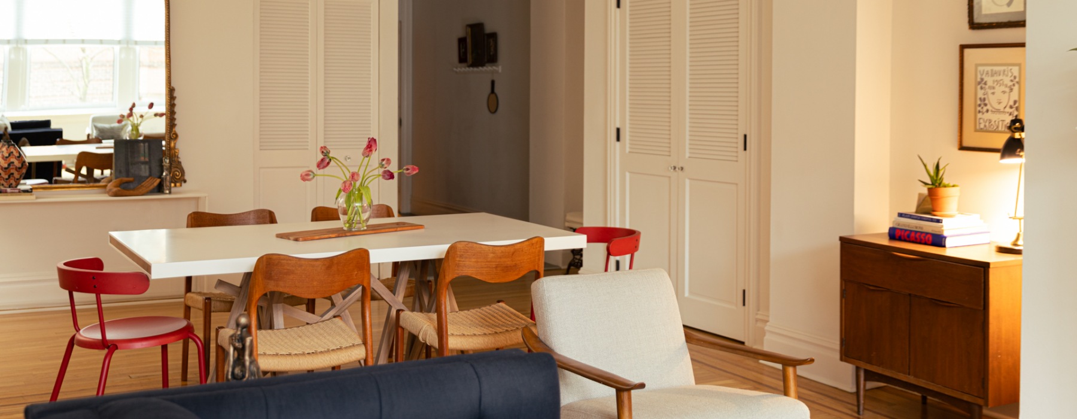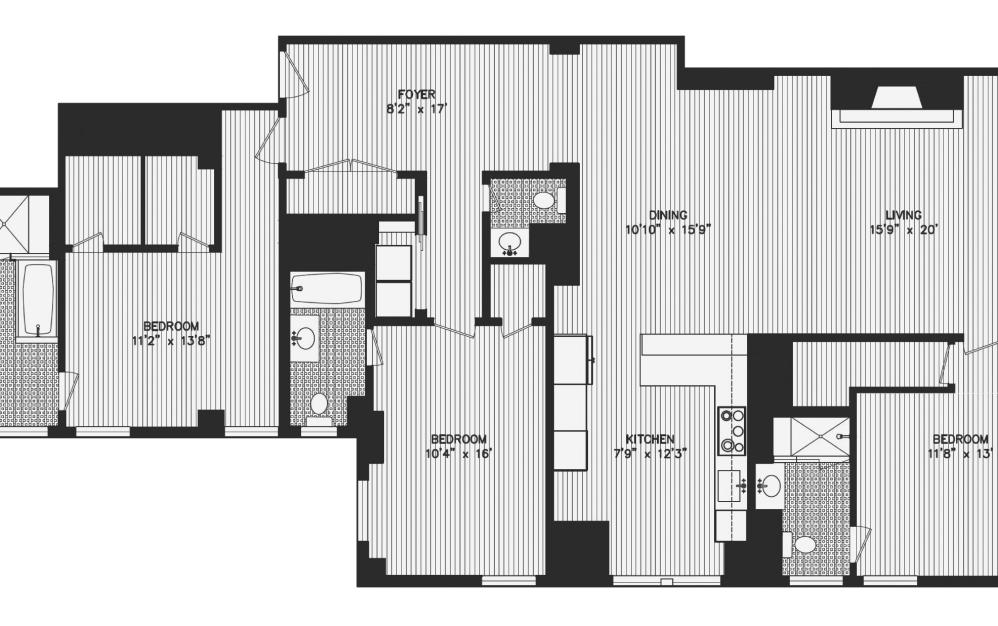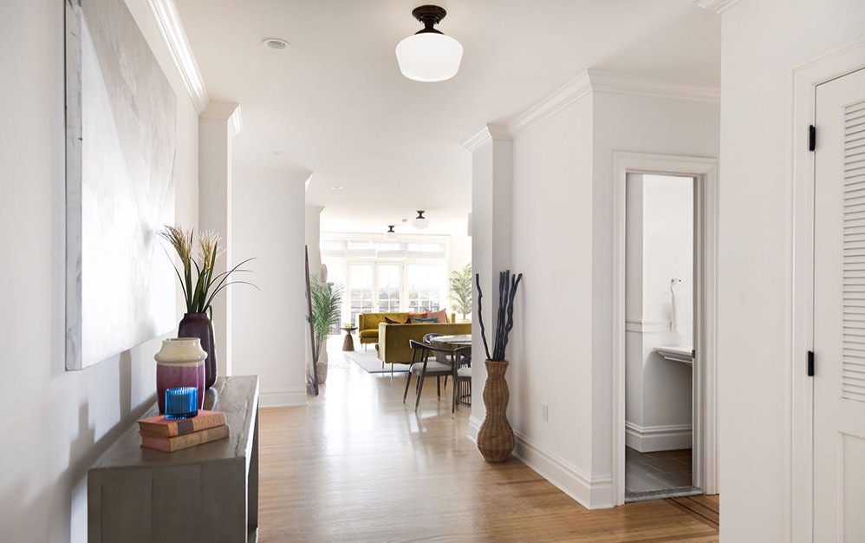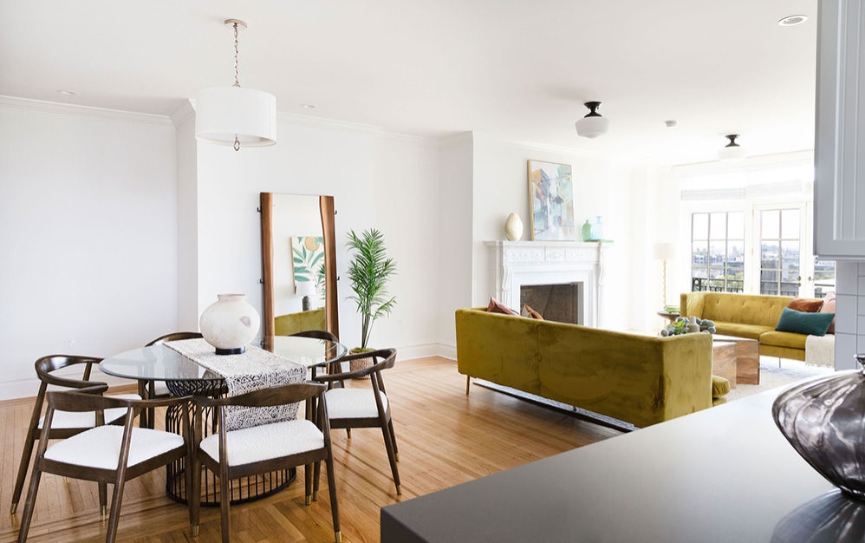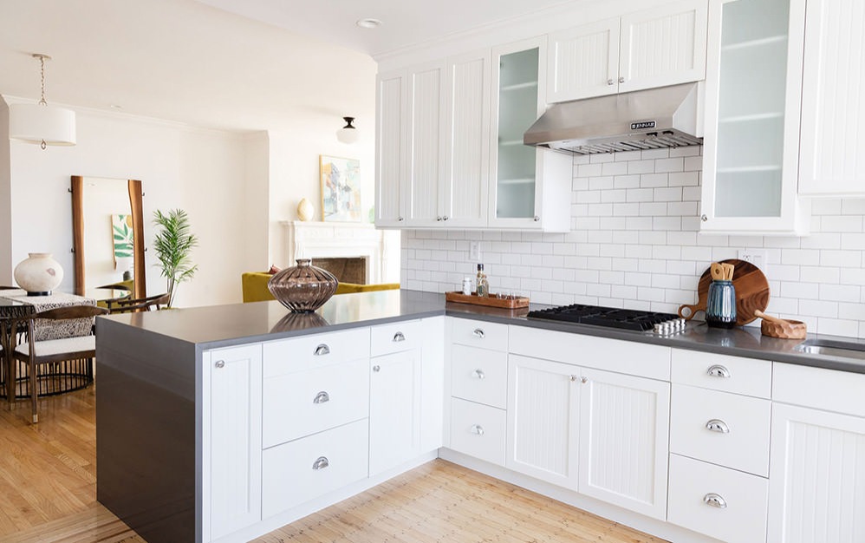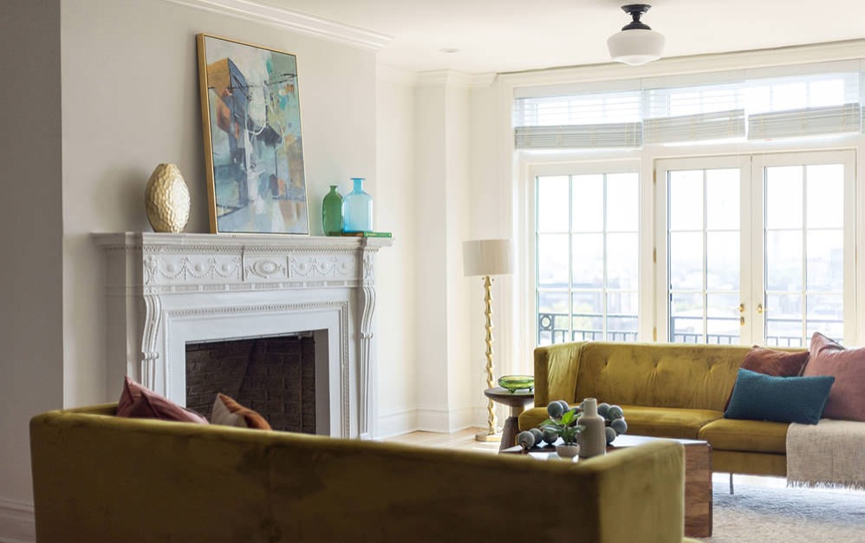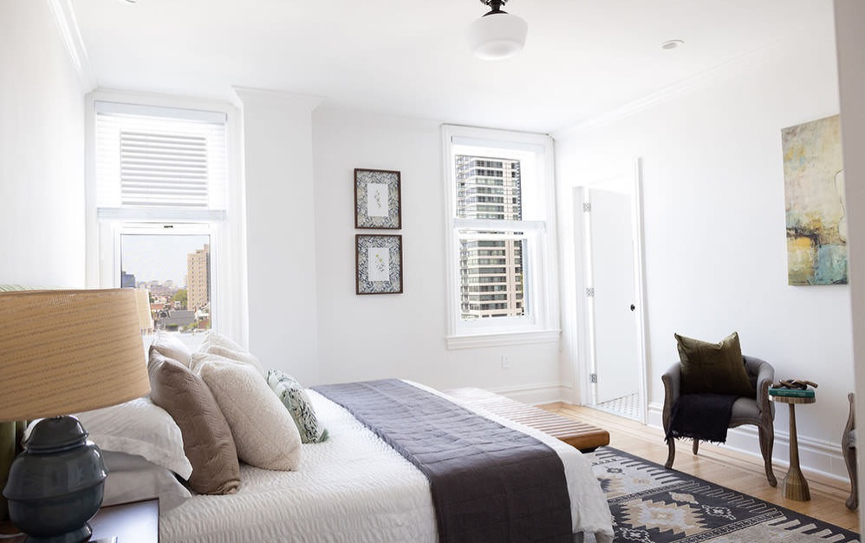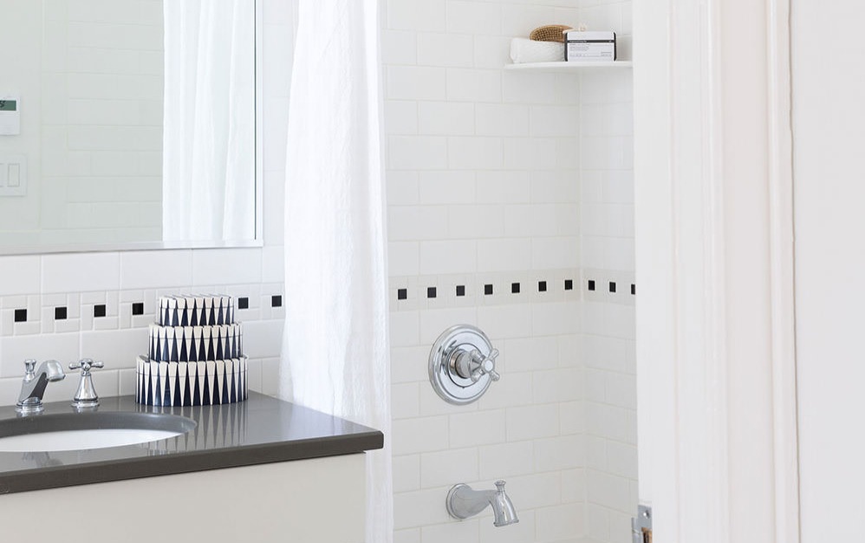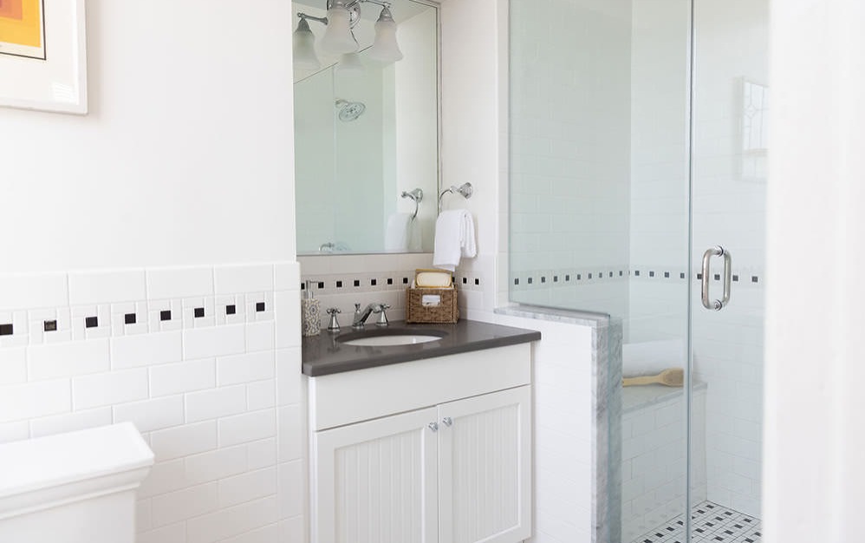3 Bedroom 3.5 Bath – 2,096 SF
This light + bright sprawling 3 bedroom 3.5 bathroom at the Historic Touraine Building. Offering the grandeur of single-family home, this 2000+ sq foot flat features a main bedroom with 2 walk in closets and a 5-piece en-suite bath. The living/dining rooms highlights a beautiful view through the wall of French doors, side lights, and transoms. Other features of this stunning apartment include a large entry closet in the enormous 8’ x 17’ foyer, decorative fireplace, side by side and full size washer and dryer, a stunning leaded glass window. The kitchen is fully appointed with double wall oven with warming drawer, Custom French Country Cabinetry, and subway tile, and crown molding in the living space.
Floorplans are artist’s rendering. All dimensions are approximate. Actual product and specifications may vary in dimension or detail. Not all features are available in every rental home. Prices and availability are subject to change. Please see a representative for details.
