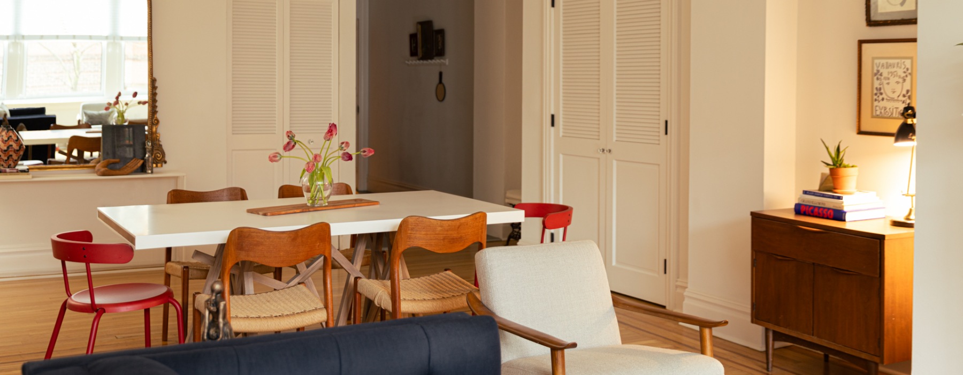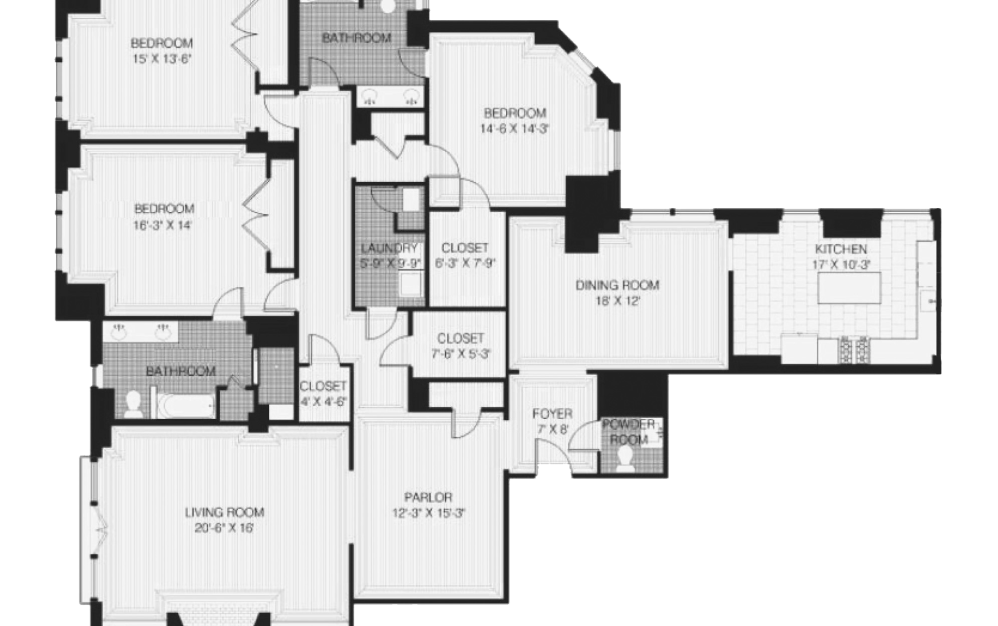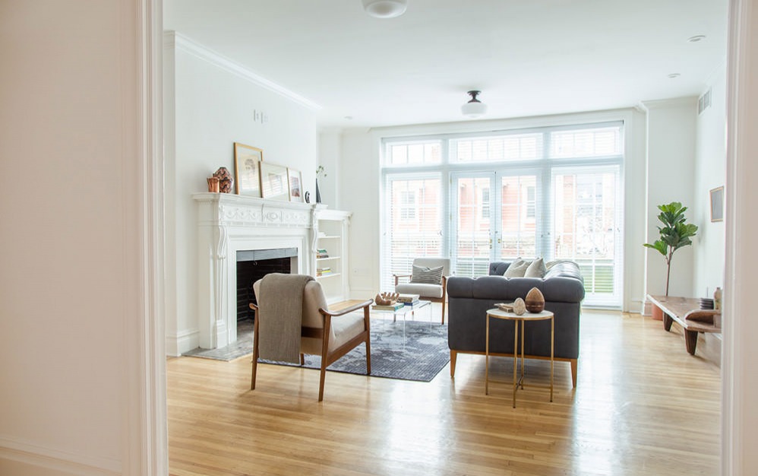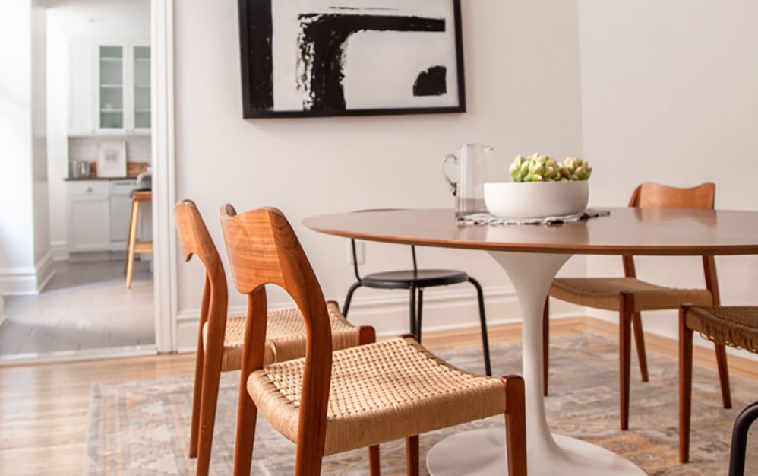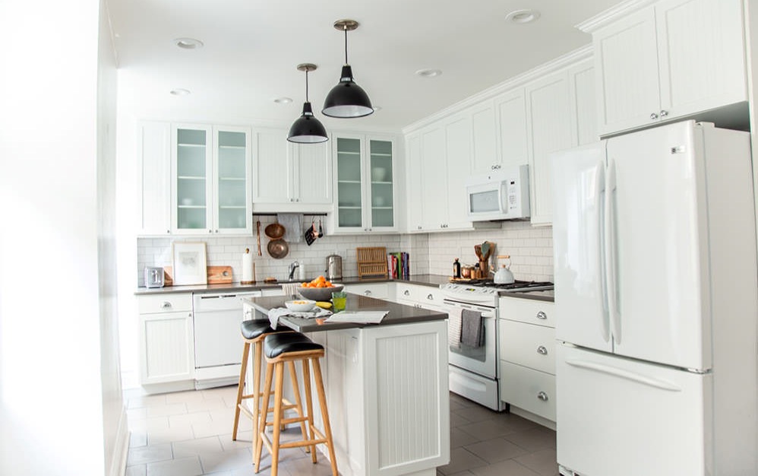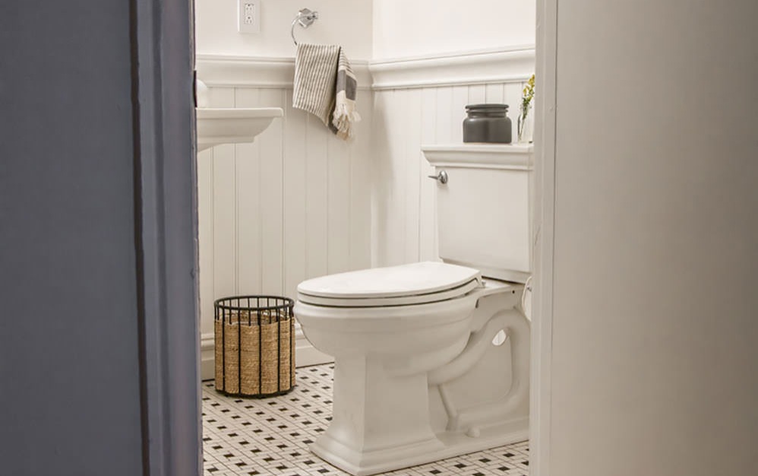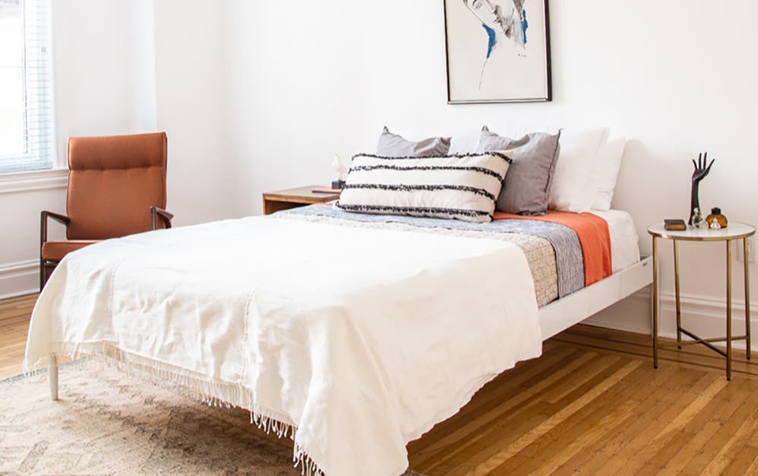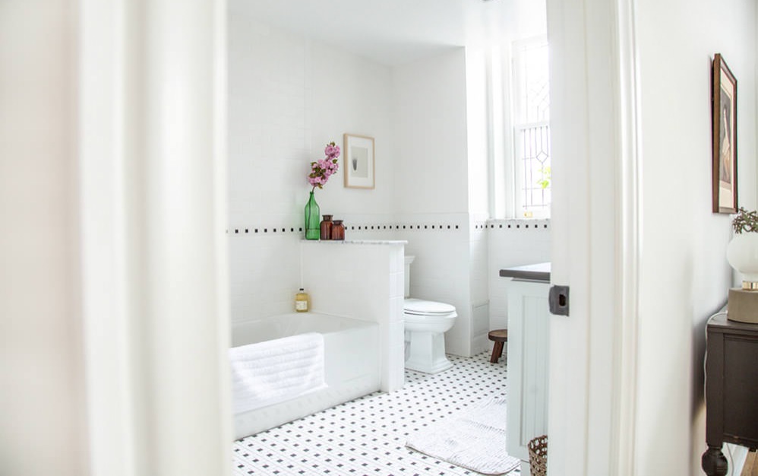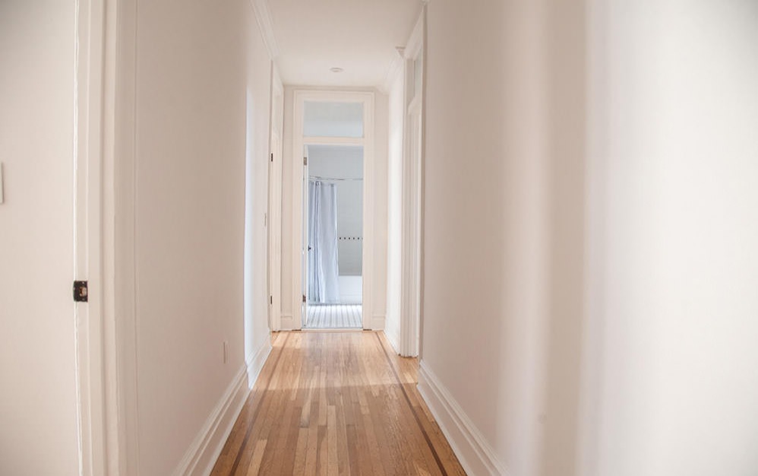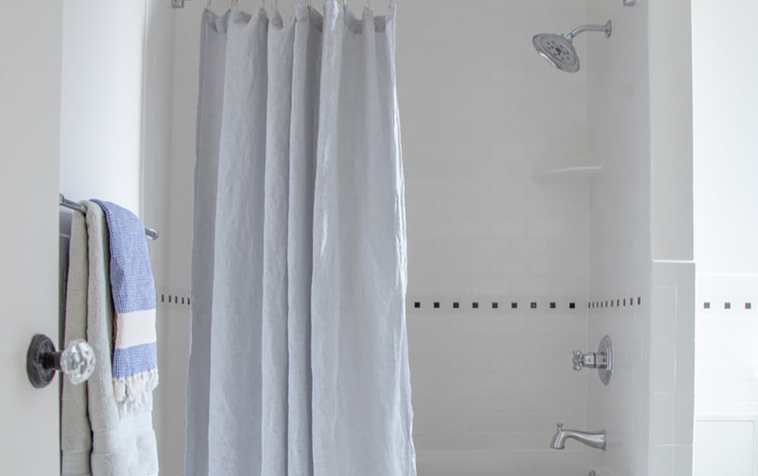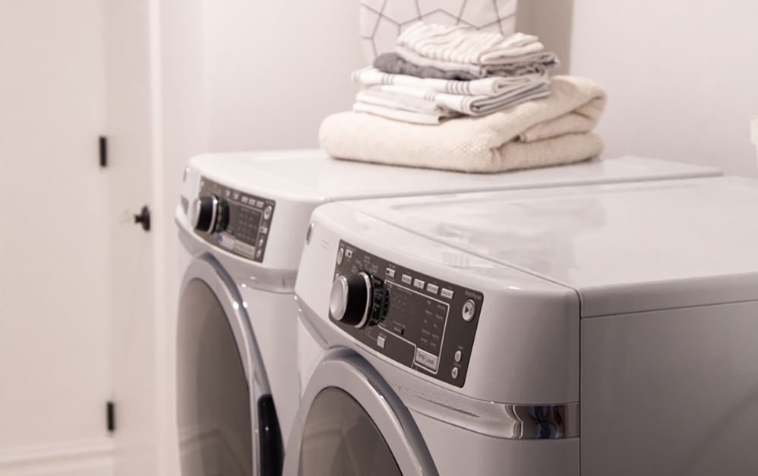Restored 401
No. 401: Spacious and luxurious 2678 sq foot 3 bedroom 2.5 bath flat in the Historic Touraine Apartment Building. Offering the formality of a single-family home with its foyer, parlor, elegant living room and formal dining room, as well as the ease of maintenance free apartment living. This home features, French doors with sidelights and transoms looking out over the tree tops on Spruce Street in its formal living room. As well as restored oak floors, large closets with custom closet kits, a full-sized side by side washer/dryer housed in a dedicated laundry room, Custom French Country Cabinetry and subway tile in its eat-in kitchen.
Floorplans are artist’s rendering. All dimensions are approximate. Actual product and specifications may vary in dimension or detail. Not all features are available in every rental home. Prices and availability are subject to change. Please see a representative for details.
