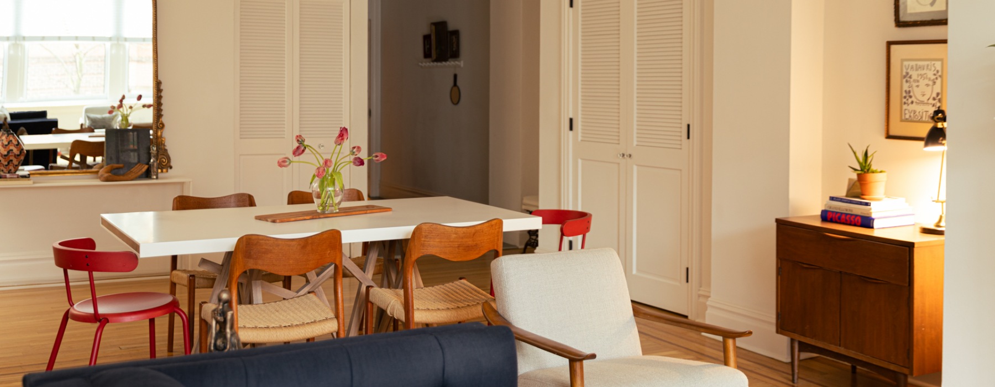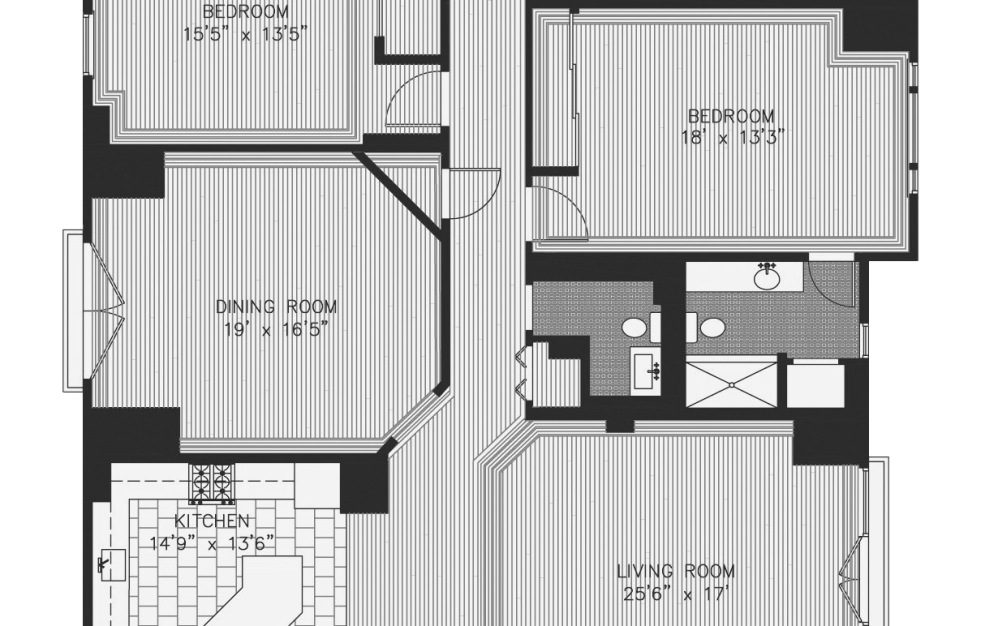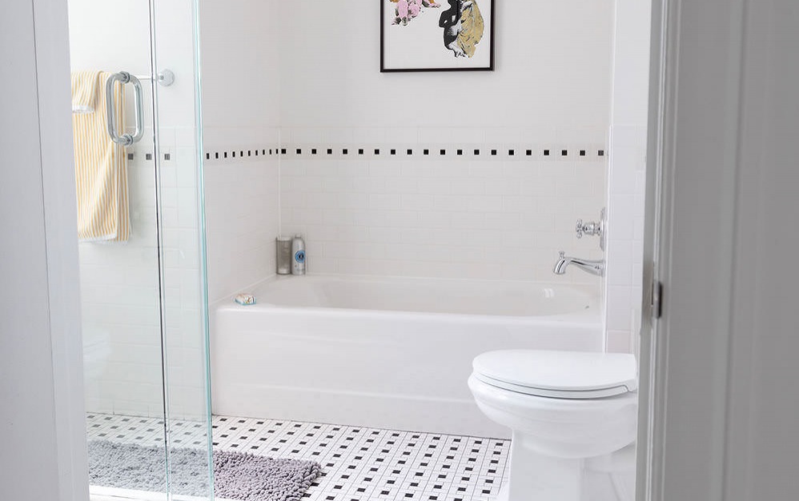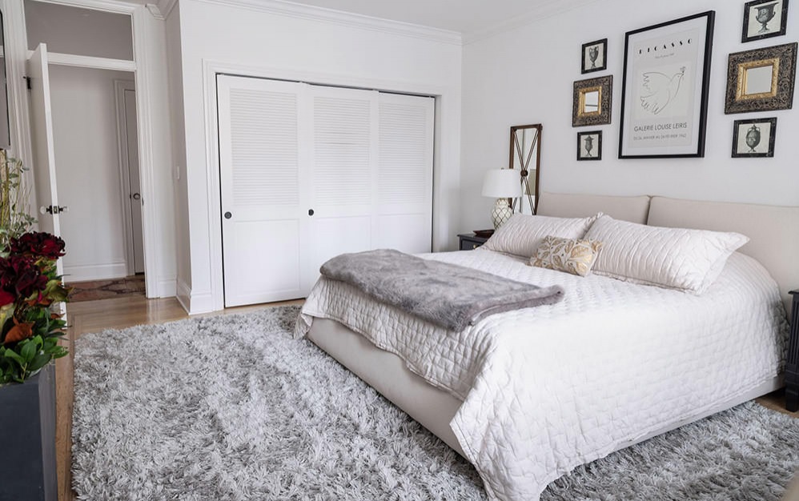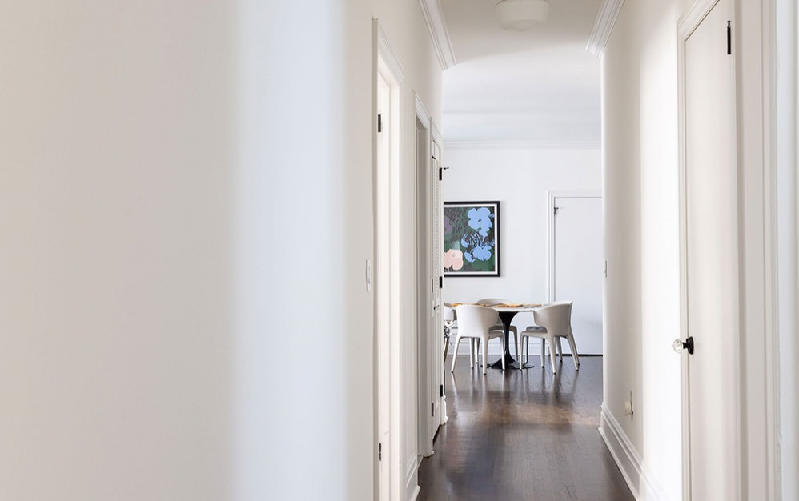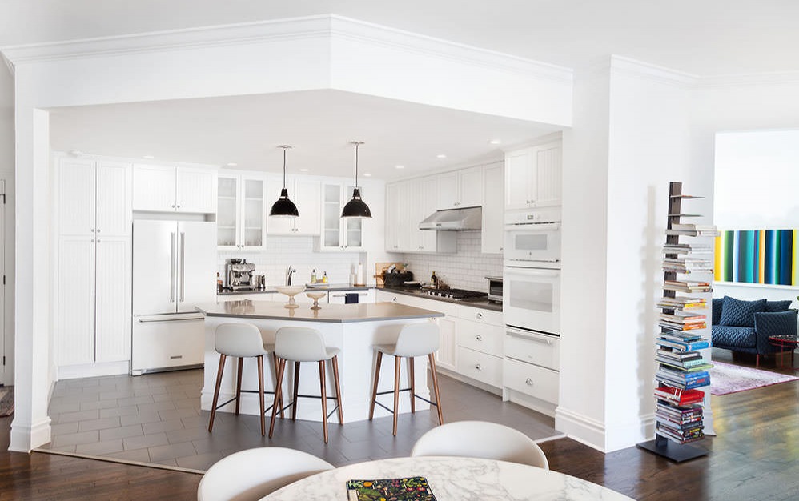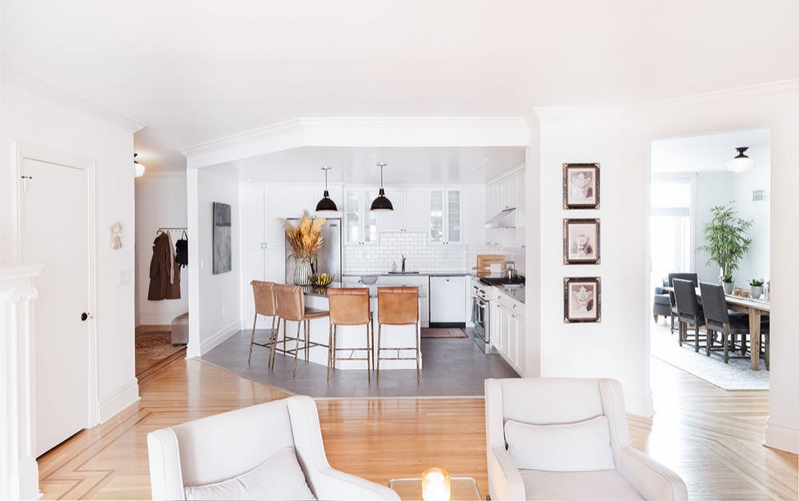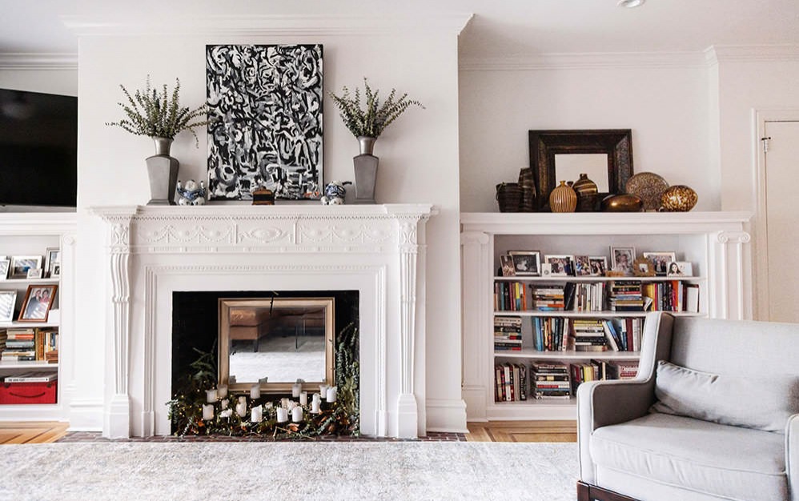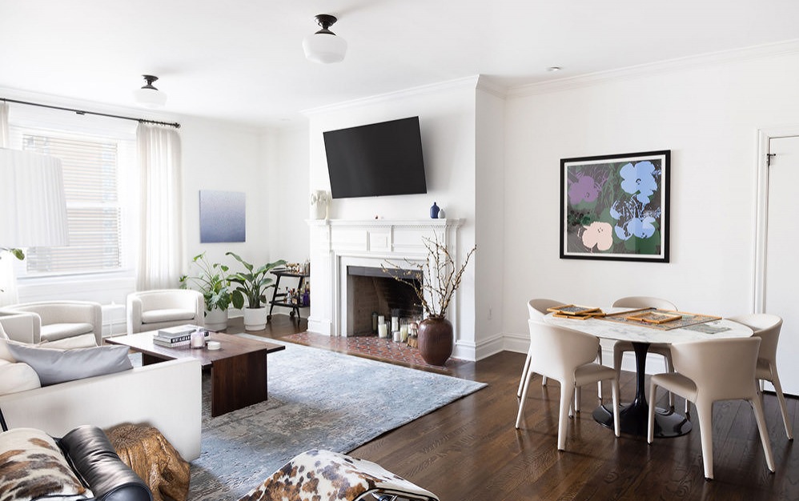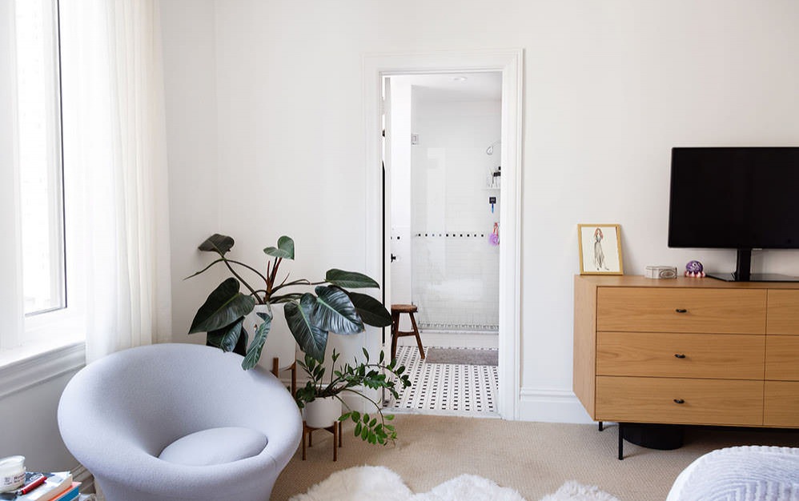Restored 1100
No. 1100: An elegant 3-bedroom 2.5 bath that is nearly 2500 sq feet. This apartment home is an entertainer’s dream with its generous kitchen equipped with a pantry, speed oven, and island. From there guests can easily circulate through the living room of this apartment’s open floor plan which features a decorative fireplace and mantle, French Doors that open onto a Juliet balcony with views of Center City and a strategically placed hall powder room. Finally enjoy a meal in the 10’ x 16.5’ ft formal dining room with another set of French Doors that open onto a Juliet balcony with southern exposure. After an evening of entertaining retire to 1 of 3 spacious bedrooms. The primary bedroom features an en-suite bathroom, and each bedroom has one or more large custom closet kits.
Floorplans are artist’s rendering. All dimensions are approximate. Actual product and specifications may vary in dimension or detail. Not all features are available in every rental home. Prices and availability are subject to change. Please see a representative for details.
