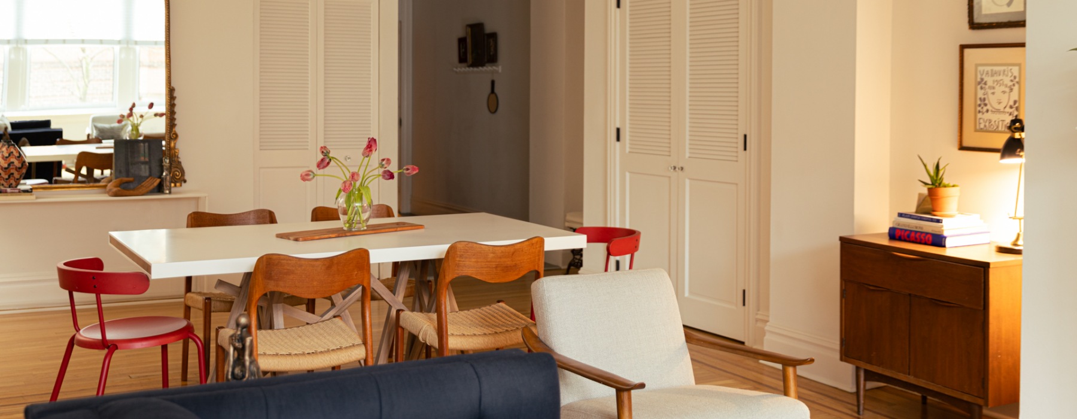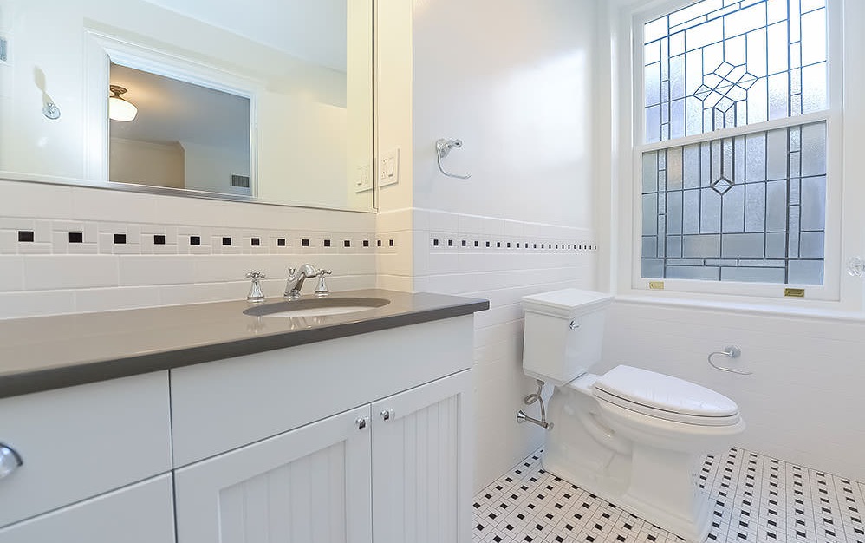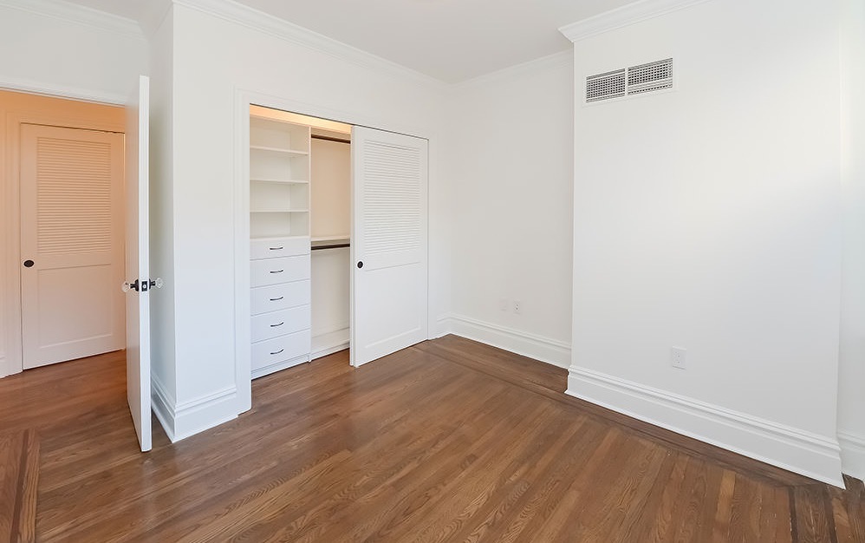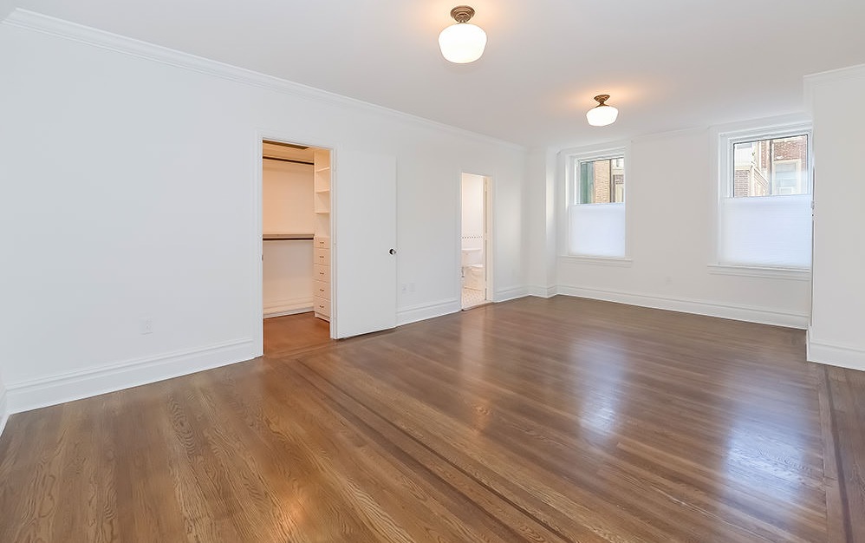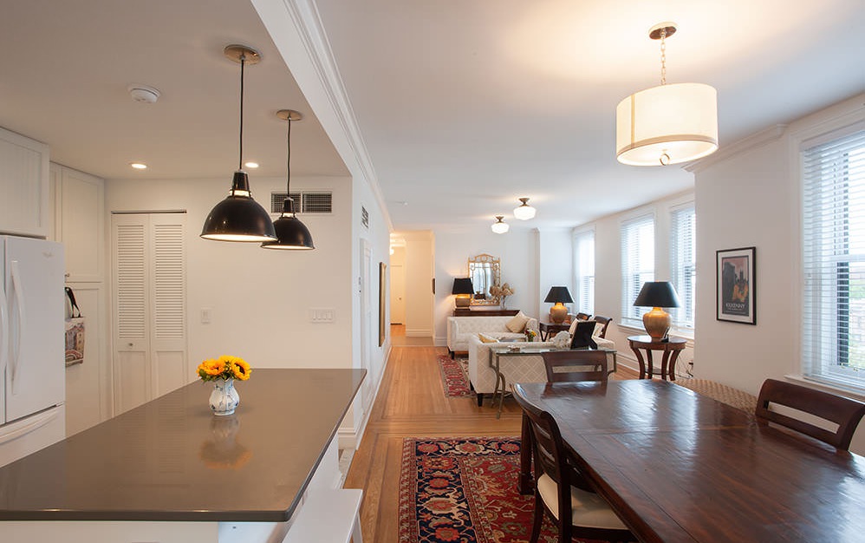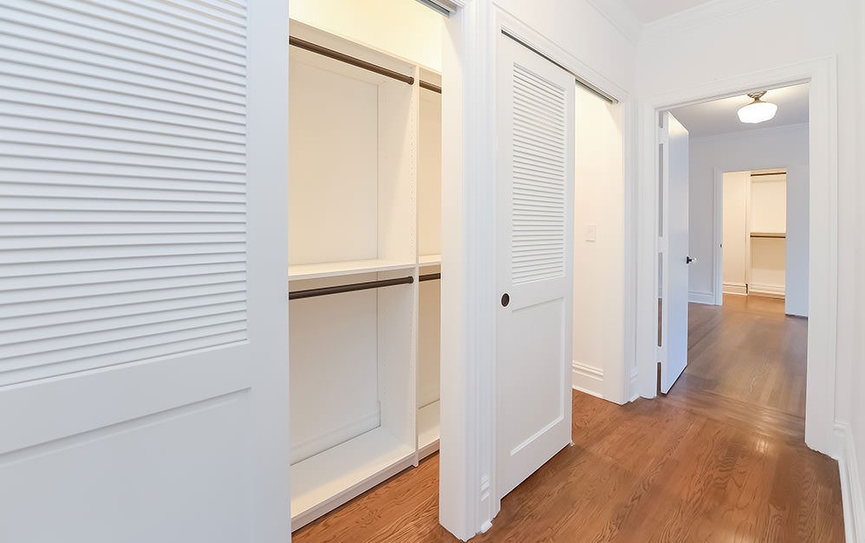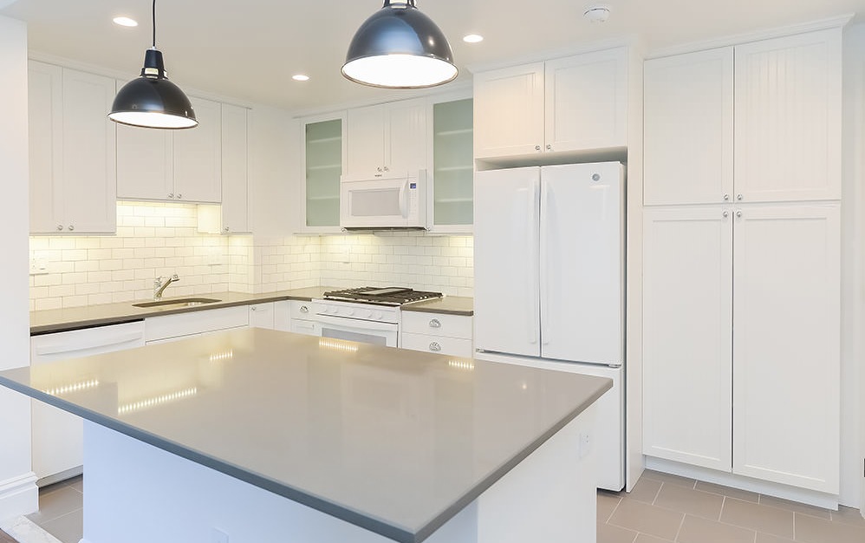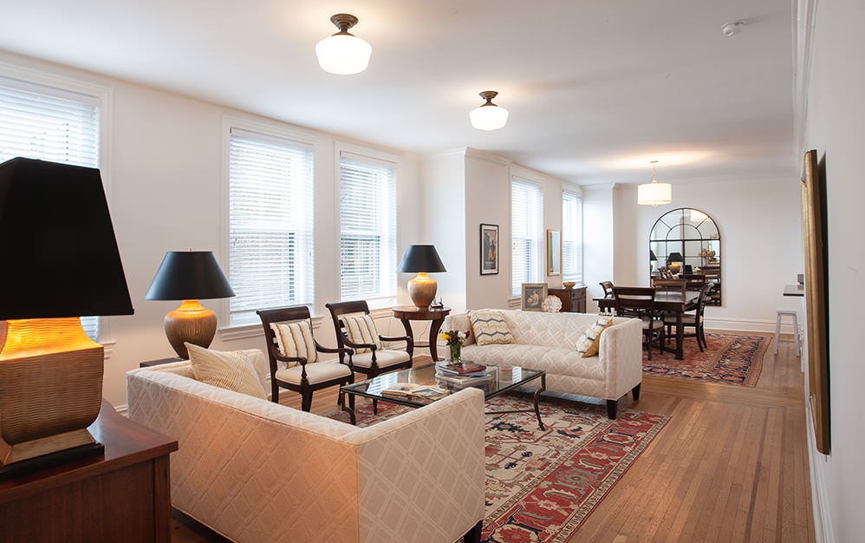Restored '09
Restored '09: An entertainer’s dream space at the Historic Touraine Building. This 1592 sq ft 2 bedroom 2 bath apartment home features a giant 23 x 13’ 10” Main Bedroom with an equally impressive walk-in closet outfitted with custom closet kit and well-appointed ensuite bathroom. The oversized living space has 5 large west facing windows, over 900 sq feet of living and dining space, an open kitchen with Custom French Country Cabinetry, subway tile, island, and crisp white appliances.
Floorplans are artist’s rendering. All dimensions are approximate. Actual product and specifications may vary in dimension or detail. Not all features are available in every rental home. Prices and availability are subject to change. Please see a representative for details.
