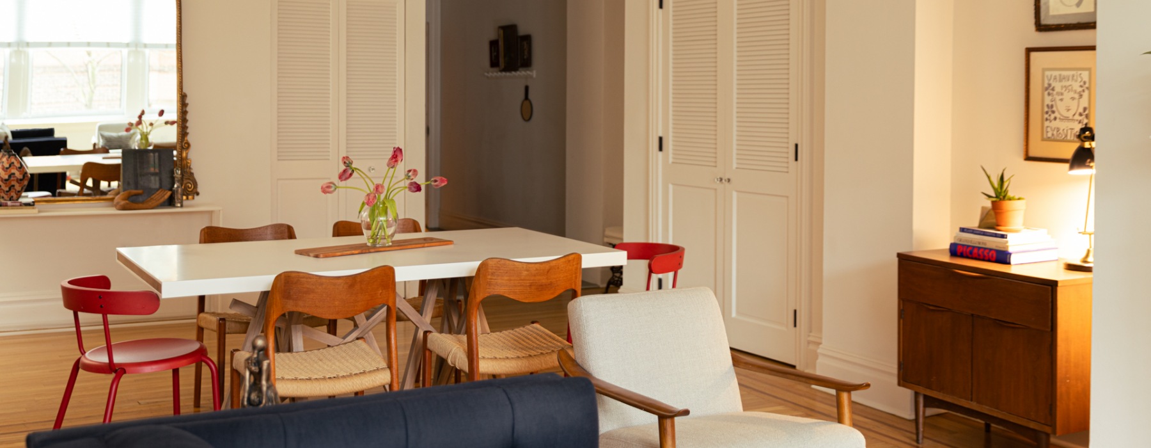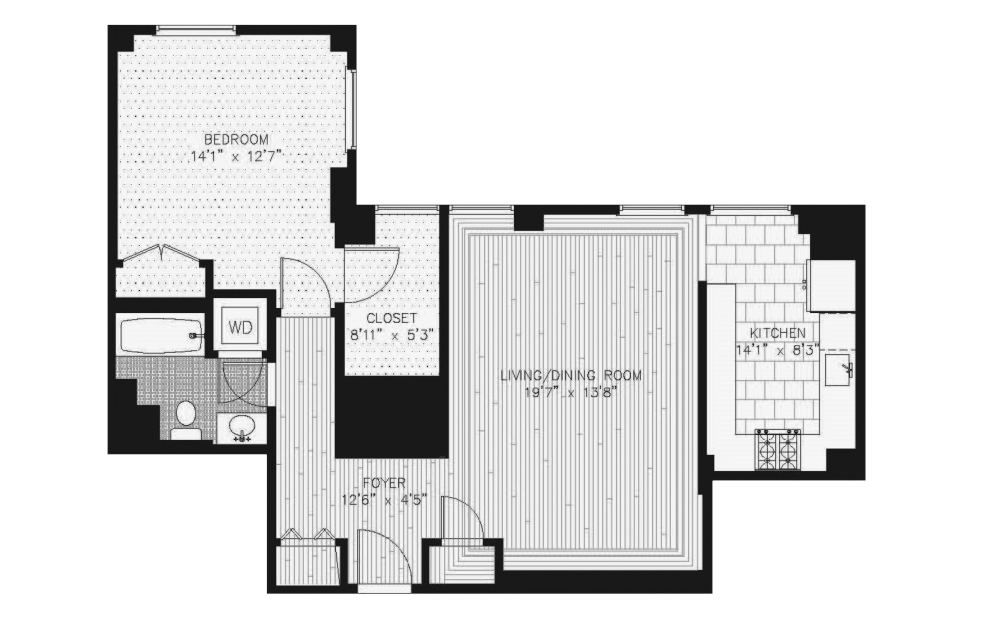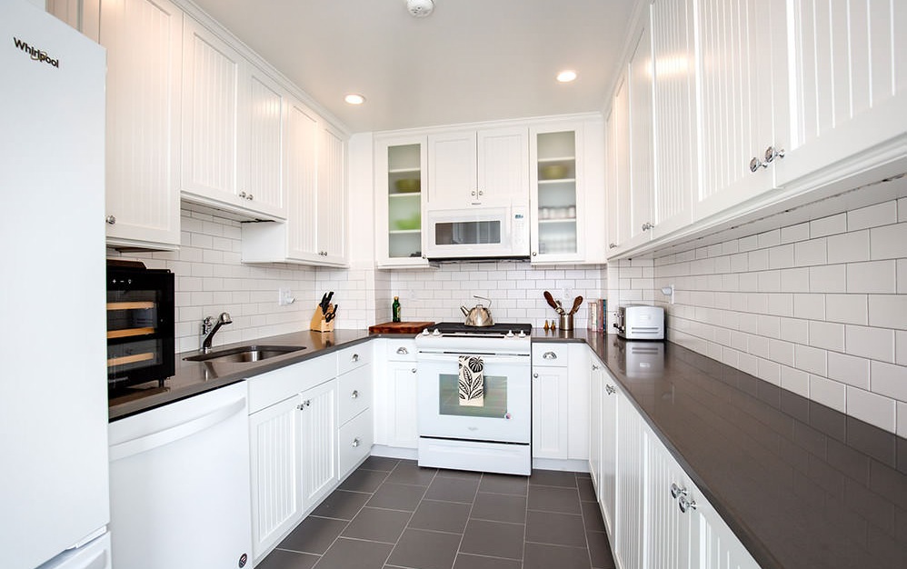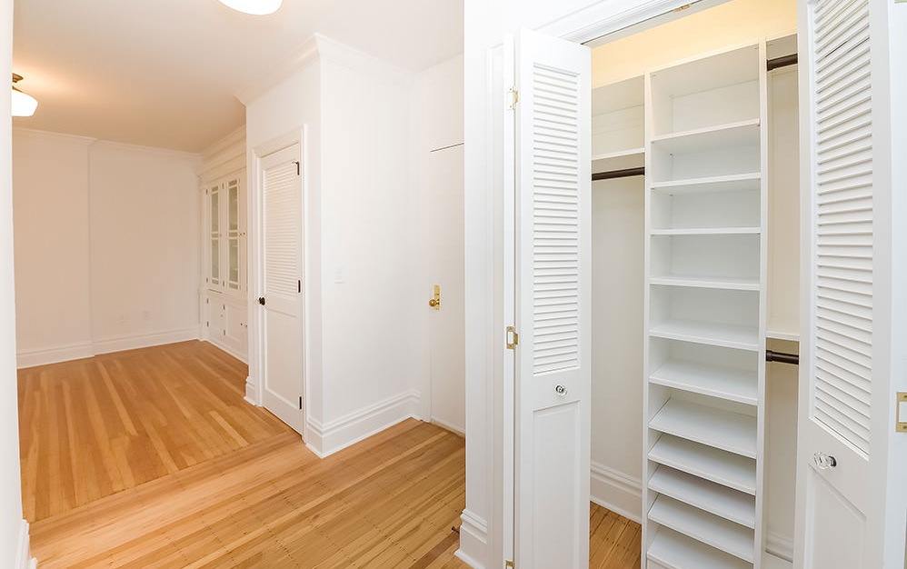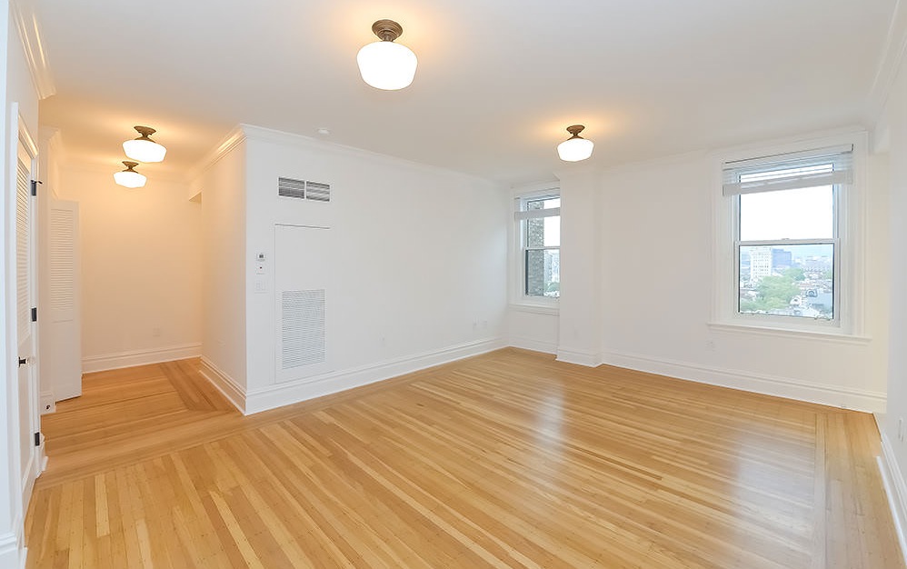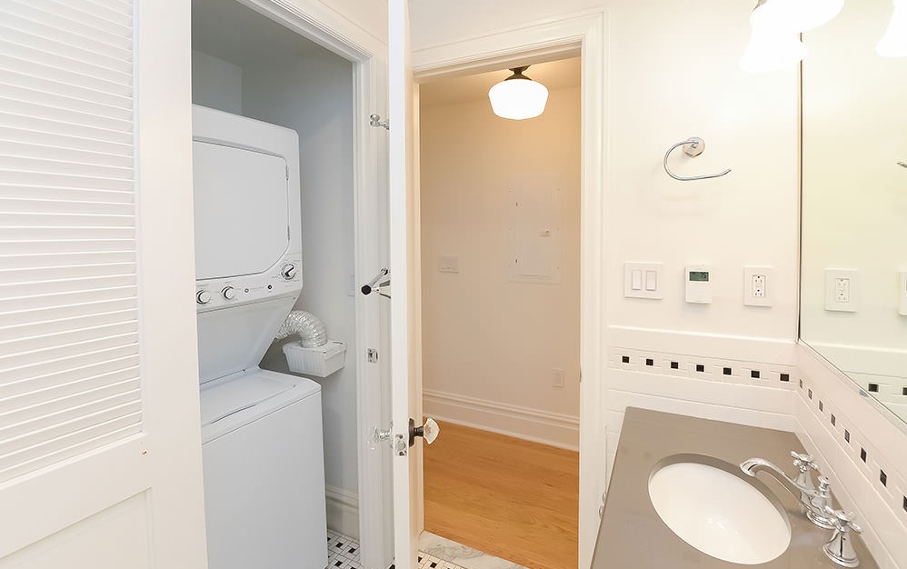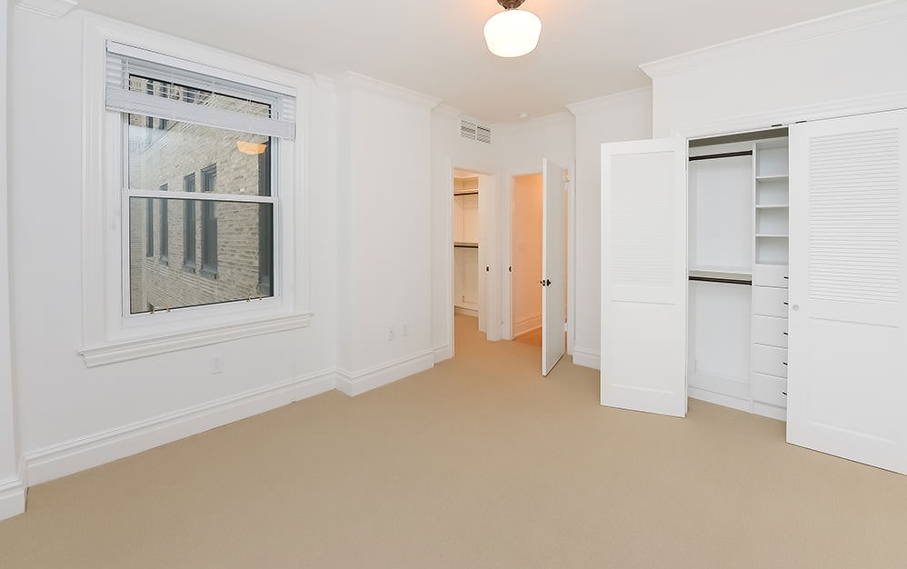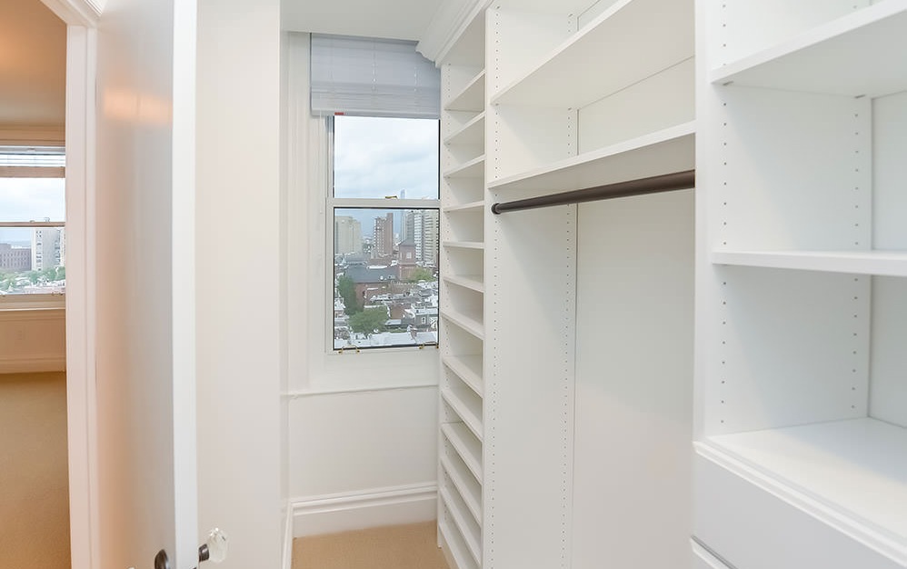Restored '08
Restored '08: Inviting one bedroom at the Historic Touraine Building. This home features an 8’ x 5’ walk in closet in the main bedroom, in home washer and dryer, mammoth 19’ x 13’ 8” living/dining room, U shaped kitchen with lots of light and Custom French Country Cabinetry and restored oak floors in the living area.
Floorplans are artist’s rendering. All dimensions are approximate. Actual product and specifications may vary in dimension or detail. Not all features are available in every rental home. Prices and availability are subject to change. Please see a representative for details.
