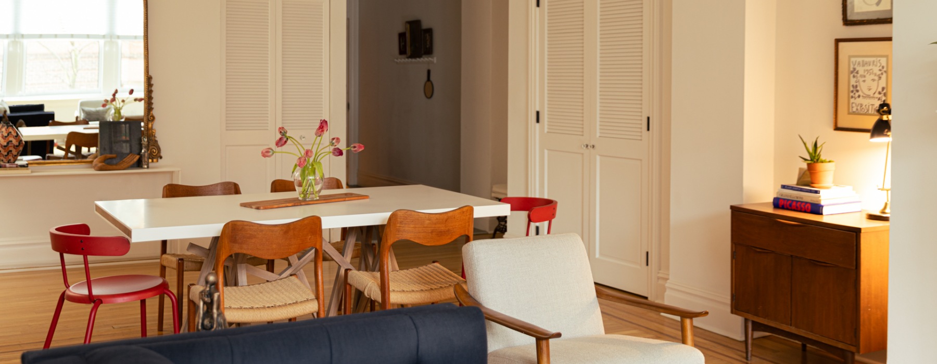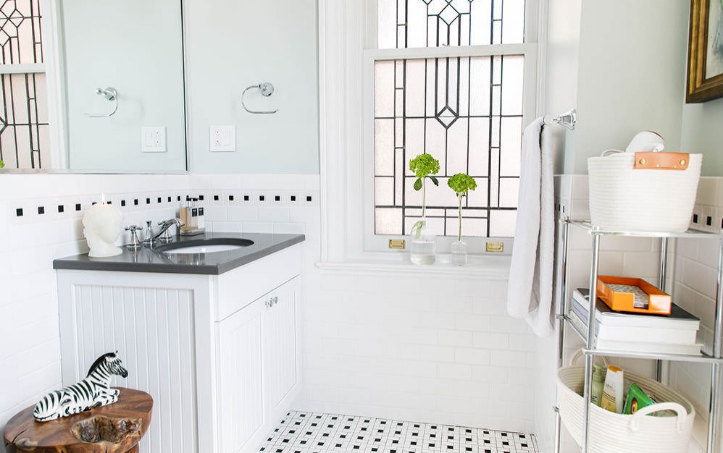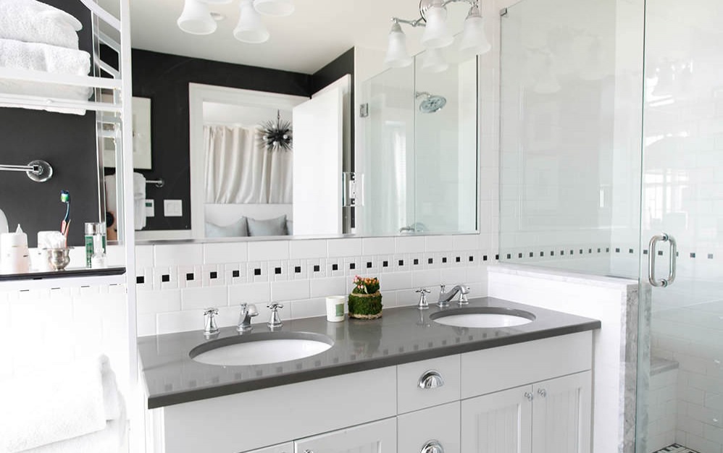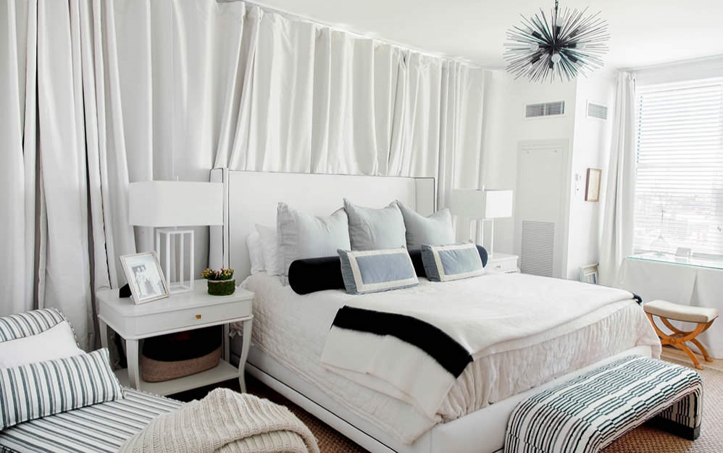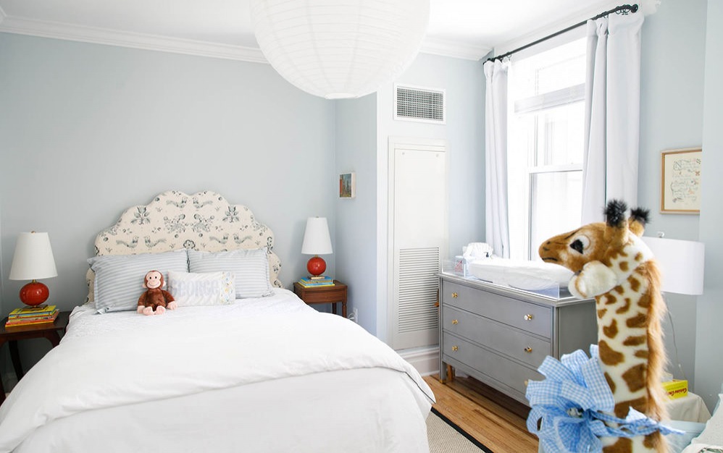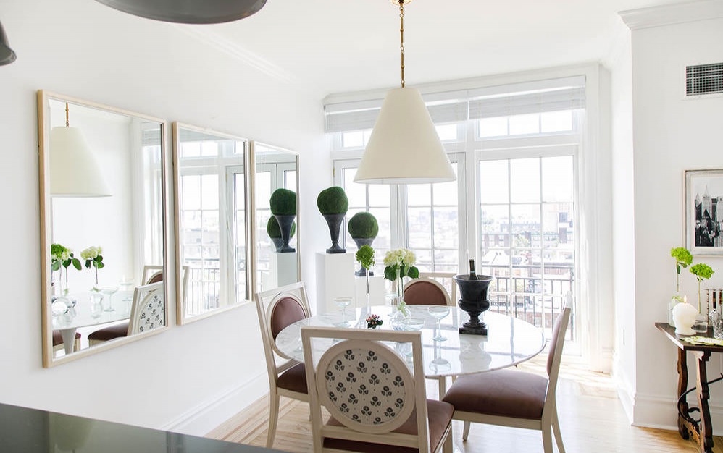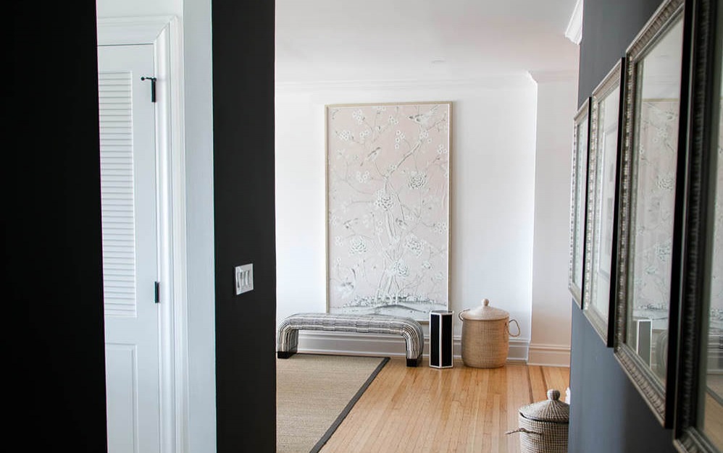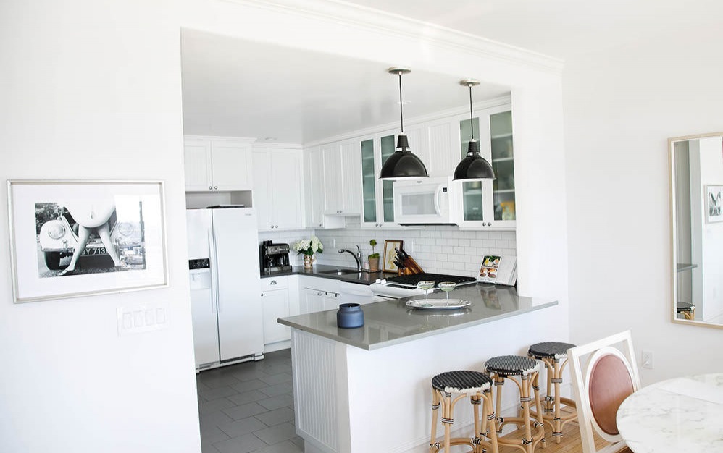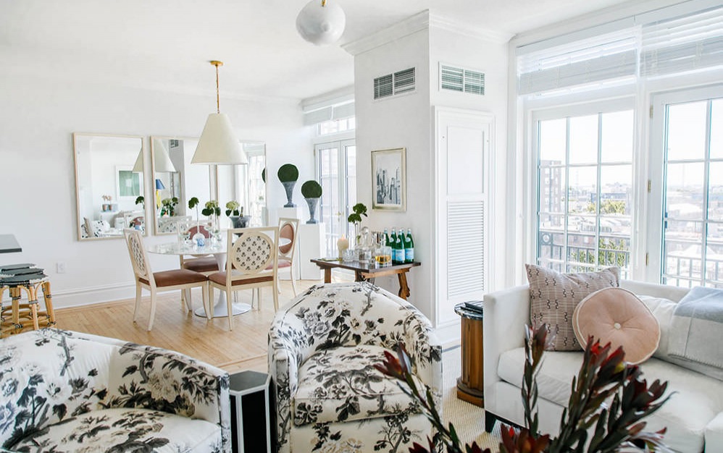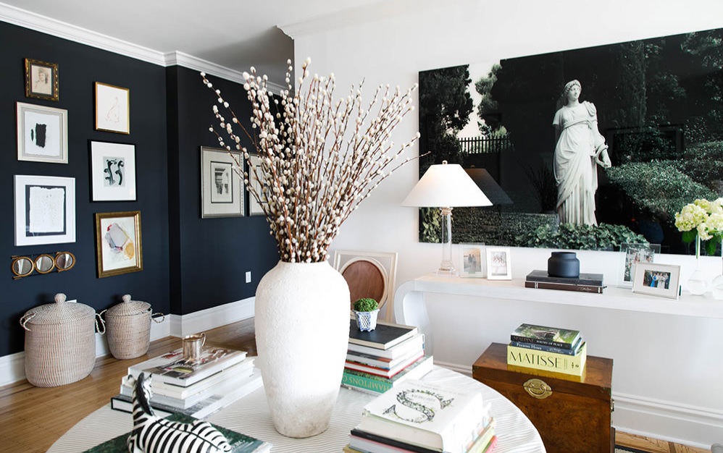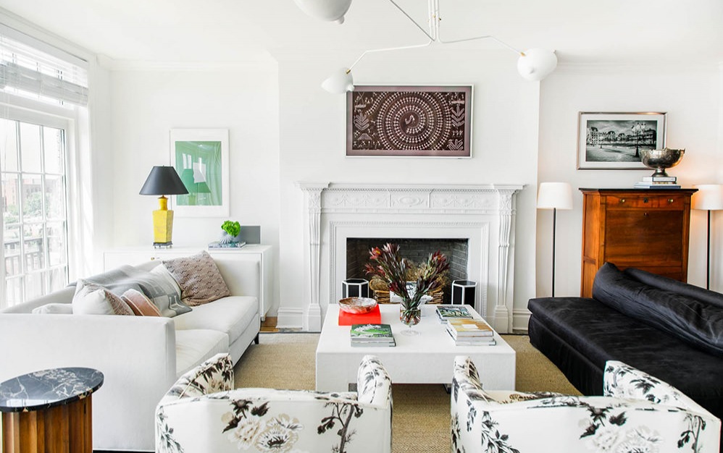Restored '06
Restored '06: 2 bedroom 2 bath full of character at the Historic Touraine Building. With unexpected elements such as an inviting foyer, crown molding, a leaded glass window in the hall bathroom, restored oak floors, Custom French Country Cabinetry, decorative fireplace with hand carved mantel, along with 2 huge walk-in closets with custom kits, this 1917 sq ft flat is a rare find.
Floorplans are artist’s rendering. All dimensions are approximate. Actual product and specifications may vary in dimension or detail. Not all features are available in every rental home. Prices and availability are subject to change. Please see a representative for details.
